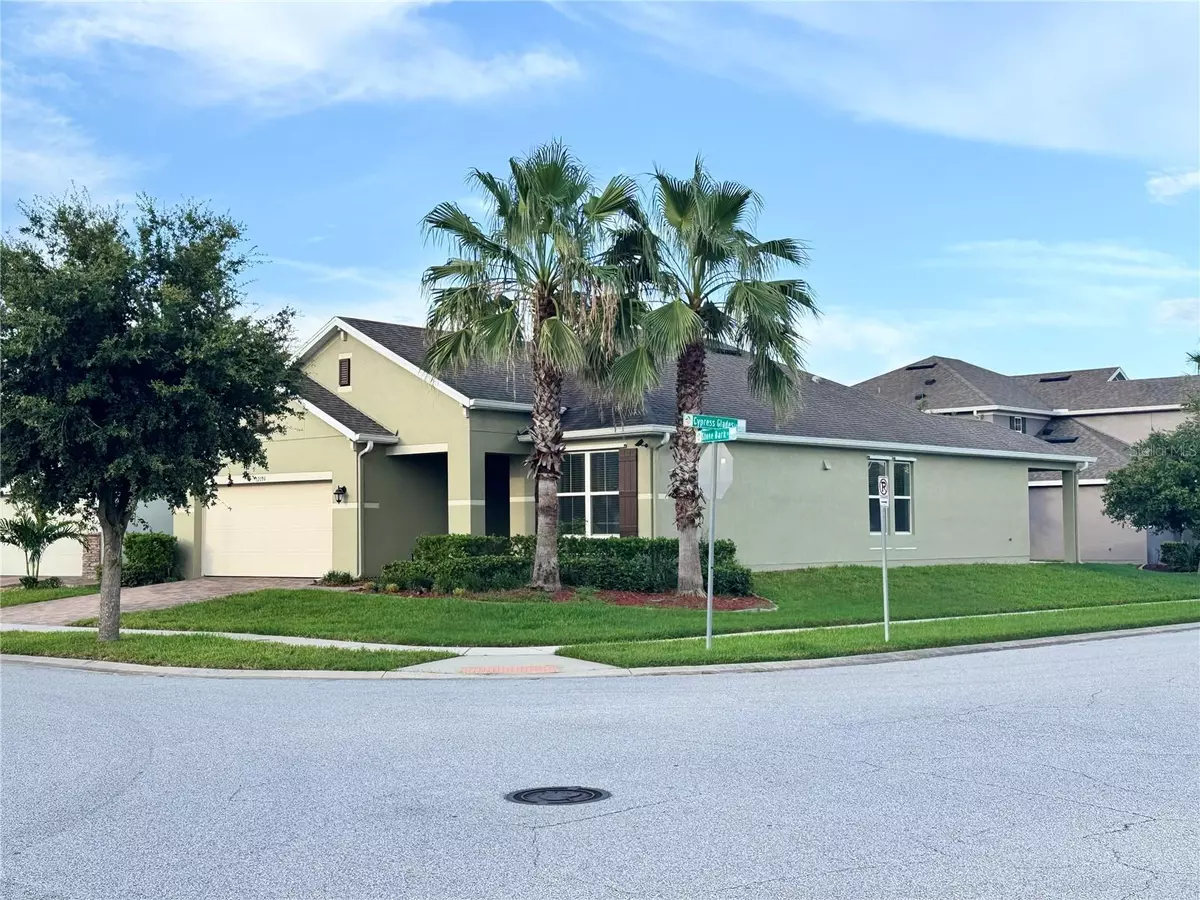4 Beds
2 Baths
1,872 SqFt
4 Beds
2 Baths
1,872 SqFt
Open House
Sat Aug 23, 11:00am - 5:00pm
Sun Aug 24, 1:00pm - 5:00pm
Key Details
Property Type Single Family Home
Sub Type Single Family Residence
Listing Status Active
Purchase Type For Sale
Square Footage 1,872 sqft
Price per Sqft $253
Subdivision Reserve/Sawgrass Ph 4B
MLS Listing ID S5130970
Bedrooms 4
Full Baths 2
Construction Status Completed
HOA Fees $70/qua
HOA Y/N Yes
Annual Recurring Fee 280.0
Year Built 2017
Annual Tax Amount $6,610
Lot Size 6,969 Sqft
Acres 0.16
Property Sub-Type Single Family Residence
Source Stellar MLS
Property Description
Below Market Value – Immaculate Corner Lot Home in Prime Orlando Location!
Seller is motivated – this home is priced to move! Don't miss your chance to own an oversized corner-lot property in one of Orlando's most desirable areas—now offered $10,000 below original asking price.
Freshly painted inside and out, this home feels brand new and delivers unbeatable value with:
3 Bedrooms + Flex Room (Potential 4th Bedroom!)
2 Full Bathrooms
Oversized Master Suite with walk-in closet & spa-style bath
Chef's Kitchen with granite island, 42” cabinets & stainless steel appliances
All Appliances Included – Move-In Ready!
Open Concept Living/Dining filled with natural light
Covered Lanai + Expansive Backyard
Low HOA – Only $70/month! (Includes gated entry, 24/7 security & resort-style pool)
Top-Rated School District – Middle school within walking distance!
Upgrades include a recently serviced A/C, utility sink in the garage, and an extended driveway for extra parking.
Located just minutes from Lake Nona Medical City, Orlando International Airport, Brightline Train Station, and with fast access to the Turnpike, 417, and 528. Perfect for families, professionals, and investors alike.
? With a $10,000 price drop, low HOA, all appliances included, and walking-distance schools, this home is one of the best values in Orlando!
?? Act fast—schedule your private showing today before it's gone!
Location
State FL
County Orange
Community Reserve/Sawgrass Ph 4B
Area 32824 - Orlando/Taft / Meadow Woods
Zoning P-D
Rooms
Other Rooms Bonus Room, Family Room, Loft, Media Room
Interior
Interior Features Open Floorplan, Primary Bedroom Main Floor, Thermostat, Walk-In Closet(s)
Heating Central, Electric
Cooling Central Air
Flooring Carpet, Ceramic Tile
Furnishings Unfurnished
Fireplace false
Appliance Convection Oven, Dishwasher, Disposal, Dryer, Freezer, Ice Maker, Microwave, Range, Refrigerator, Washer
Laundry Laundry Room
Exterior
Exterior Feature Balcony, Garden, Hurricane Shutters, Lighting
Garage Spaces 2.0
Community Features Irrigation-Reclaimed Water, Playground, Pool
Utilities Available Cable Connected, Electricity Connected, Fiber Optics, Phone Available, Sewer Connected, Sprinkler Meter, Water Connected
Amenities Available Clubhouse, Playground, Pool, Vehicle Restrictions
View Water
Roof Type Shingle
Attached Garage true
Garage true
Private Pool No
Building
Lot Description Corner Lot
Entry Level One
Foundation Slab
Lot Size Range 0 to less than 1/4
Builder Name Beazer Homes
Sewer Public Sewer
Water Public
Structure Type Block,Stucco
New Construction false
Construction Status Completed
Schools
Elementary Schools Wetherbee Elementary School
Middle Schools South Creek Middle
High Schools Cypress Creek High
Others
Pets Allowed Breed Restrictions, Cats OK, Dogs OK
HOA Fee Include None
Senior Community No
Ownership Fee Simple
Monthly Total Fees $23
Acceptable Financing Assumable, Cash, Conventional, FHA, VA Loan
Membership Fee Required Required
Listing Terms Assumable, Cash, Conventional, FHA, VA Loan
Special Listing Condition None
Virtual Tour https://www.propertypanorama.com/instaview/stellar/S5130970








